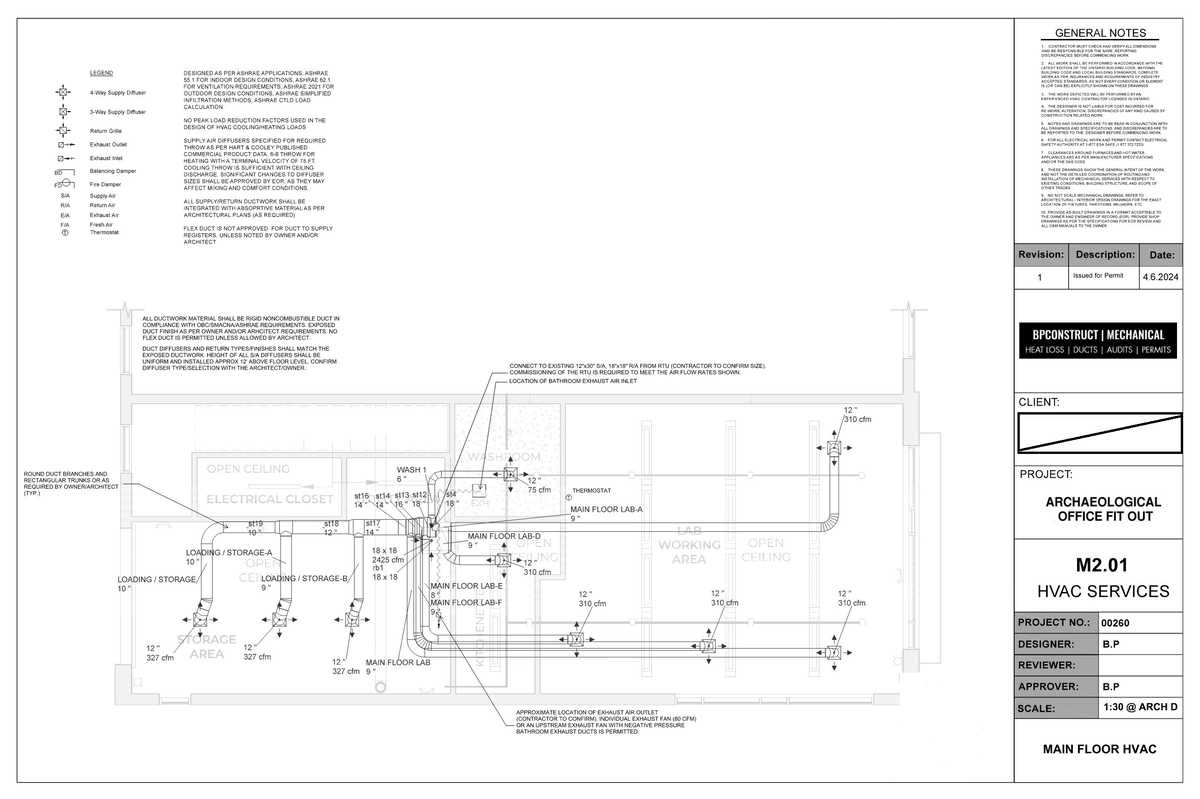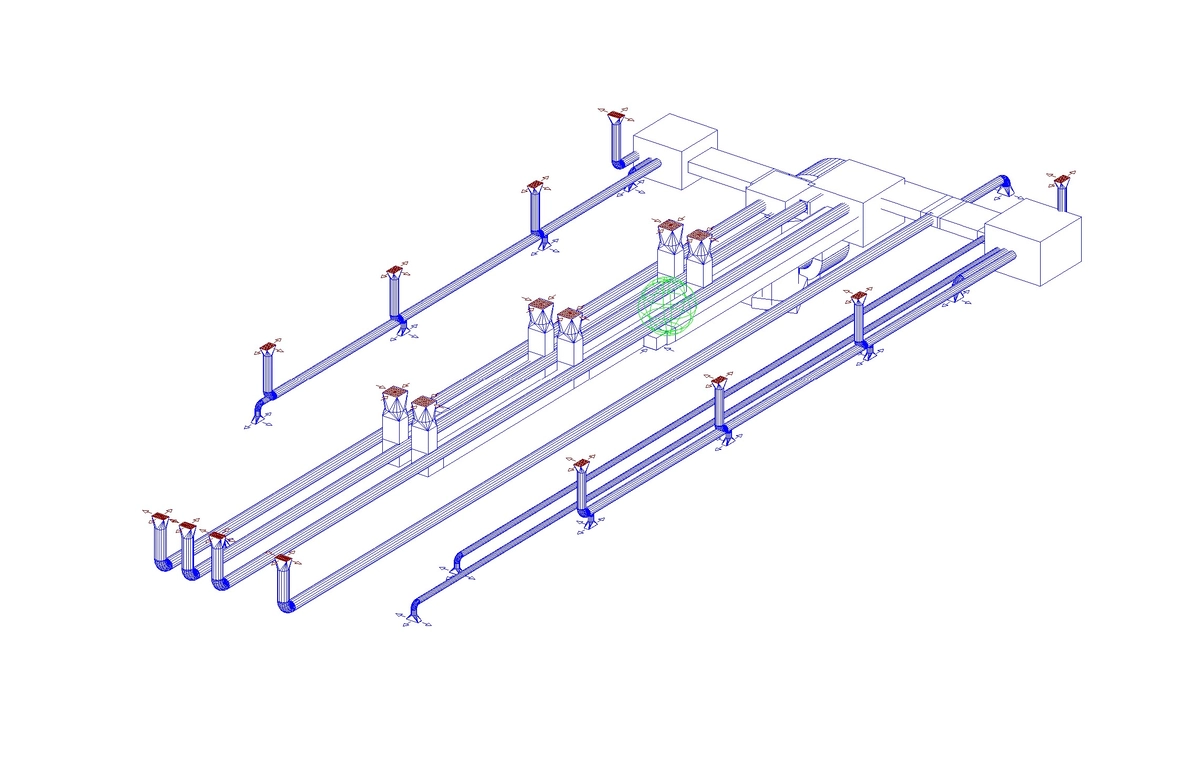Customized HVAC Systems for Residential and Commercial Projects
Expert HVAC Design Ontario Services
BPConstruct specializes in HVAC design services across Ontario, ensuring energy-efficient and compliant systems tailored to your specific needs. With our expertise, we bring precision and innovation to every project, providing the ideal balance of comfort and performance.
Your Trusted Partner in HVAC Design
Comprehensive Solutions for Residential and Commercial Needs
BPConstruct delivers professional HVAC design services, starting with a comprehensive loads analysis using CSA-approved software. This ensures optimal equipment sizing and energy efficiency tailored to your building’s requirements. Our expertise includes F280-12 Heat Loss/Heat Gain calculations, OBC Part 9 ventilation design, HRAI duct design, and detailed energy efficiency design summaries. We provide HVAC design services throughout Ontario, including Toronto and communities across the province, supporting both residential and commercial projects.
For residential HVAC design, we focus on comfort and energy performance by addressing variables like solar heat gain, radiant heating, and air circulation. In commercial HVAC design, we prioritize compliance with Ontario HVAC requirements while optimizing system performance for larger spaces. Each project benefits from a complete HVAC package, ensuring seamless integration of heating, ventilation, and air conditioning components.
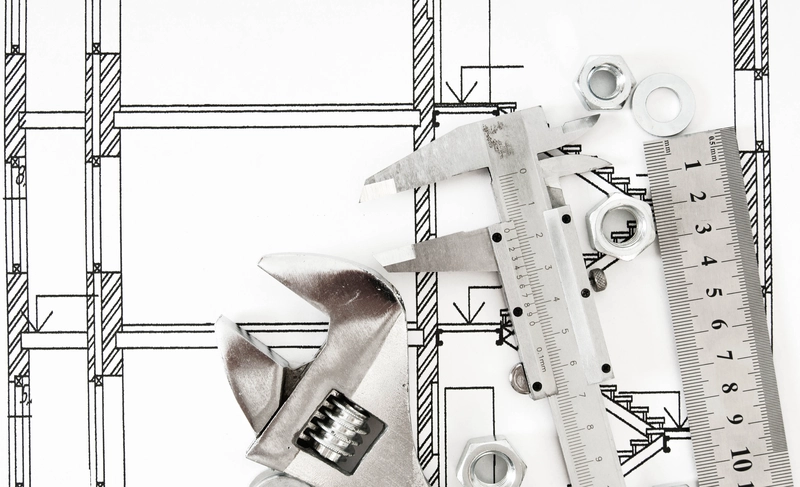
By considering design constraints such as budgets, specifications, and energy performance goals, BPConstruct ensures that every project achieves the perfect balance of efficiency and functionality.
HVAC Design Ontario Certifications and Expertise
Registered and Certified Designer (P.Eng, BCIN, M.Sc, B.E.Sc)
Over 10 years of experience designing HVAC systems for residential and commercial buildings in Ontario.
Over 500 projects completed, large and small residential/commercial building design.

BCIN Designer registered in Ontario to provide Building Services & Plumbing designs.

Registered Energy Auditor in Canada to provide residential energy audit & performance services.

Professional Engineer in Ontario registered with the PEO to provide HVAC/Energy services.
The Importance of Expert HVAC Design Ontario Services
Efficiency, Safety, and Long-Term Savings
Expert HVAC design ensures that your building’s systems operate efficiently, comply with regulations, and provide consistent comfort. Properly designed HVAC systems reduce energy waste, lower operational costs, and address unique challenges like ventilation, heating, and cooling demands.
At BPConstruct, we use advanced tools and techniques, including Manual J load calculations and radiant boiler designs, to meet the exact needs of each project. By focusing on energy efficiency and compliance with Ontario building code HVAC requirements, we help clients achieve sustainable and reliable results.
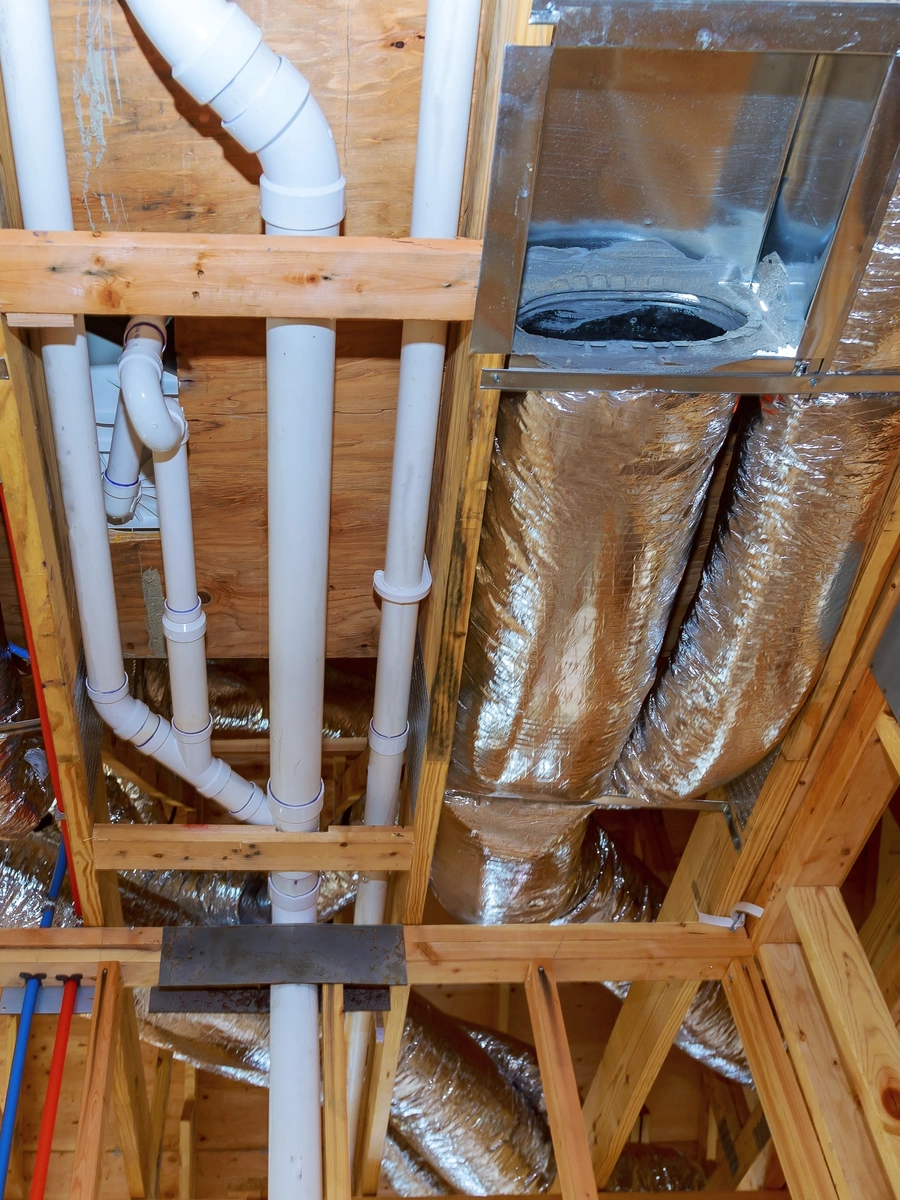
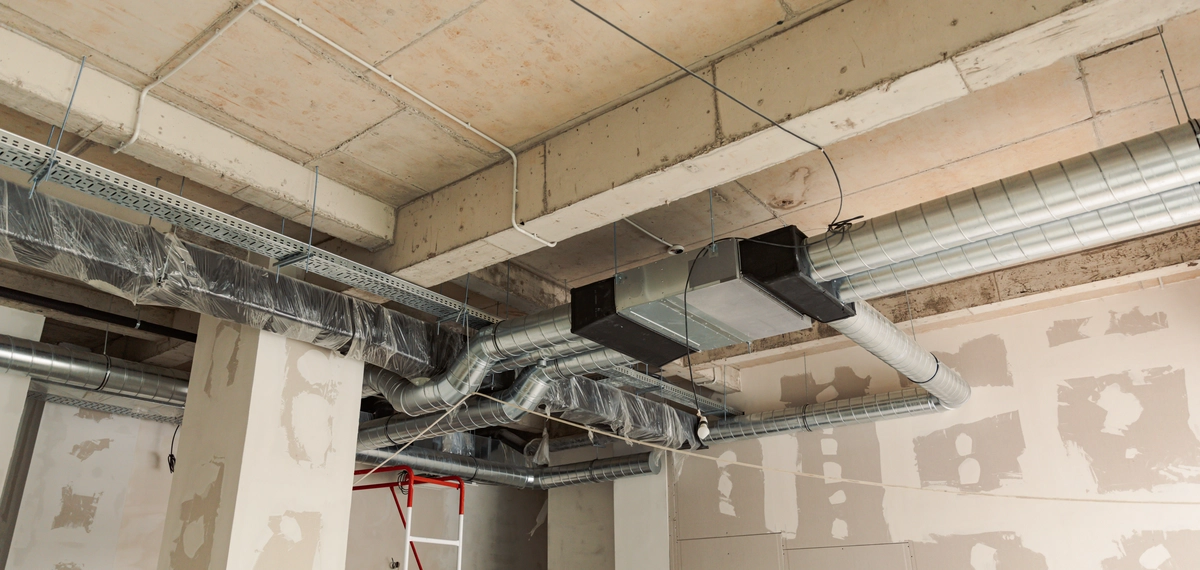
Why Choose BPConstruct?
Experience, Precision, and Energy Efficiency
BPConstruct combines deep expertise with a commitment to delivering HVAC design solutions that meet Ontario’s energy and regulatory standards.

Energy Efficiency
Our designs maximize energy savings while reducing environmental impact.

Code Compliance
Stay compliant with Ontario HVAC requirements, including ventilation and heating codes.

Customized Solutions
Each HVAC system is tailored to meet the specific needs of your residential or commercial project.

Proven Expertise
We provide complete HVAC packages, including duct design, energy analysis, and stamped drawings.
